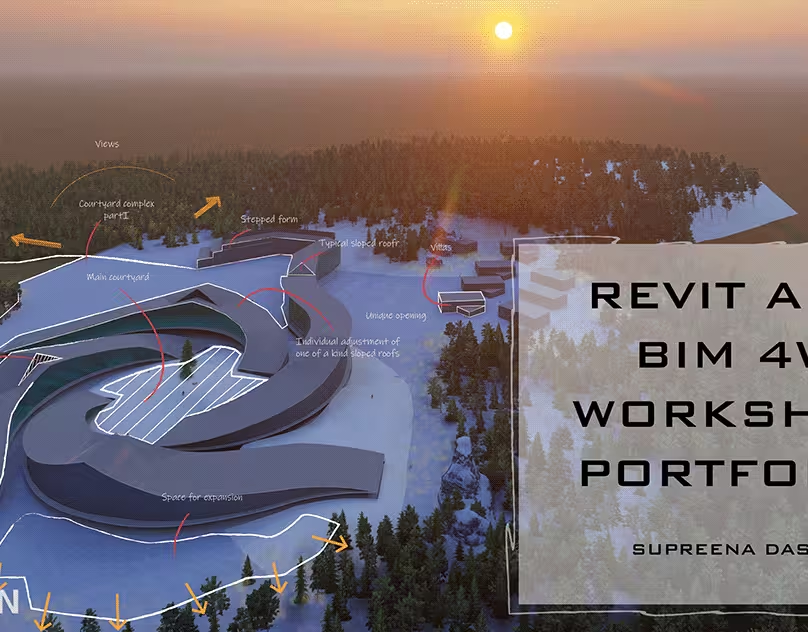Certificate verified
Certificate
of Completion
Awarded to
Hiral Mestry
for successfully completing the workshop, 'Professional Revit & BIM Certification Program'
organized by Kaarwan on 31st August 2024
Valuable insights and knowledge gained from this course

✅ Introduction to the BIM & Revit Workshop & Student Induction
✅ Introduction to BIM & Revit Terminologies
✅ Live Demonstration - Exploring Revit and its user interface
✅ Creating structural systems
✅ Understanding Structural and Architectural Elements in the Structure tab
✅ Exploring & understanding the elements of the Architecture Tab
✅ Exploring all the tools and all the different ways to use them
✅ Understanding Element Modifications

✅ Exploring the Massing & Site tab
✅ Site Designing & Modelling, Types of Views & Materials
✅ Exploring & understanding the Annotation Tab
✅ Understanding Sheets and how to create & use them
✅ Conducting a solar study & exporting it
✅ Generating a walkthrough, editing and exporting it
✅ Basic & compounding costing schedules
✅ Creating Legends, adding families, Exporting to Spreadsheets, BOQ Process

✅ Exploring the Collaborate, Manage & Insert tab
✅ Using Add-ins: DiRoots & Ideate
✅ Understanding the basics of Lumion
✅ Exploring materials, environments and elements of Lumion
✅ How to create renders and walkthroughs using Lumion & how to apply effects.
✅ Exploring Various elements of Massing
✅ Creating a Project Completely using Massing

✅ Understanding Facades and their types
✅ Designing & creating a Facade element
✅ Exploring Adaptive Families
✅ Understanding how to create and use Adaptive Families
✅ Exploring Custom Families and how to create them

✅ Exploring Autodesk Insight
✅ Conducting Solar Radiation Analysis
✅ Conducting Daylight Analysis
✅ Learning how to design for MEP systems
✅ Exploring Fire safety and how to implement it
✅ Explore CDE and how to use it for BIM
✅ Learn to optimise projects using Project Management (BIM360)

✅ What is Point Cloud and how to use it
✅ Combining multidisciplinary 3D models for reviewing - Navisworks
✅ Reviewing & Running object interference checks, Exploring 4D construction schedules- Navisworks
✅ Checking Validity of Construction Schedules & Running Clash Detection tests- Navisworks
✅ Getting take-off data from models for material estimates
✅ Doubt Solving sessions

✅ Discussing Portfolios with good examples and instructor portfolio
✅ Discussing CVs and the application process
✅ Deadlines and Certificates and Job Support Plan
✅ Build a personal project based on the course lessons
✅ Discussion on the Capstone Project
✅ Portfolio that showcases your design skills and expertise

✅ Searching for BIM Architect job openings, identifying the right job postings to apply for, and preparing their application package (resume, cover letter, portfolio, etc.) to stand out among other candidates.
✅ Interview Preparation - common interview questions, and presenting yourself professionally
✅ How to effectively communicate and collaborate with team members, stakeholders, and clients
✅ Soft skills such as time management, organization, teamwork, and problem-solving
✅ BIM industry trends, tools, and technologies that are in demand by employers
✅ Building a professional network in the industry and much more.
Course outcome
Case studies by our members
Upcoming batch
Don't Miss Out: Secure Your Spot in Our Next Batch
178Days
19Hours
19Mins
54Secs


































