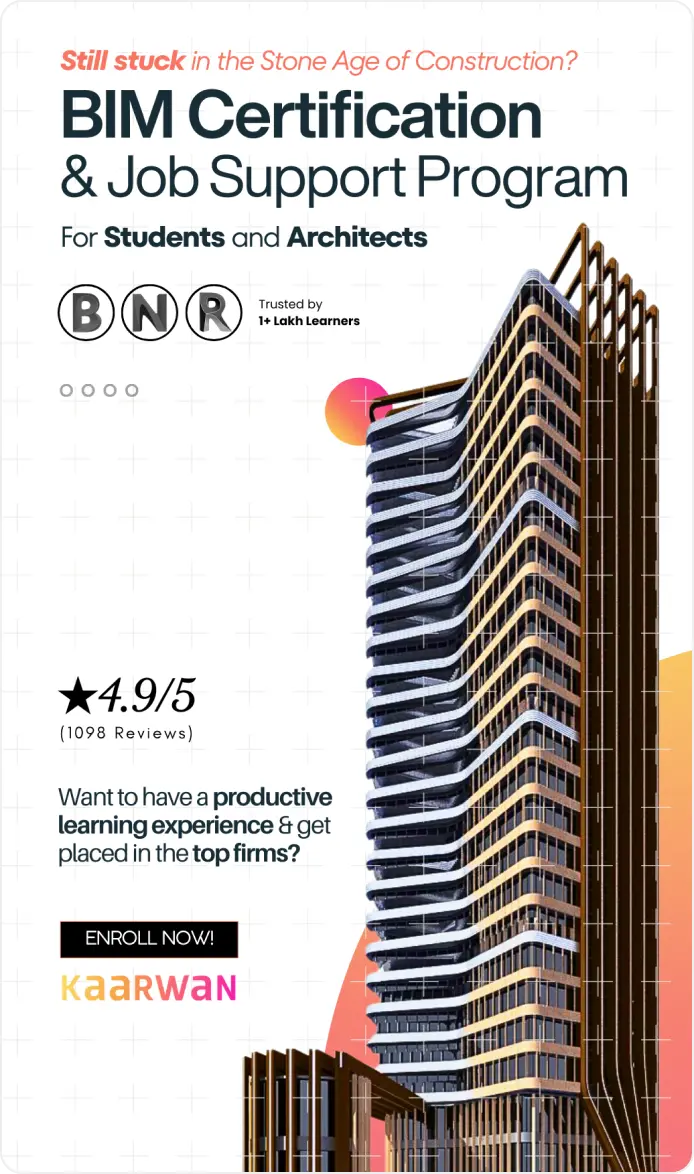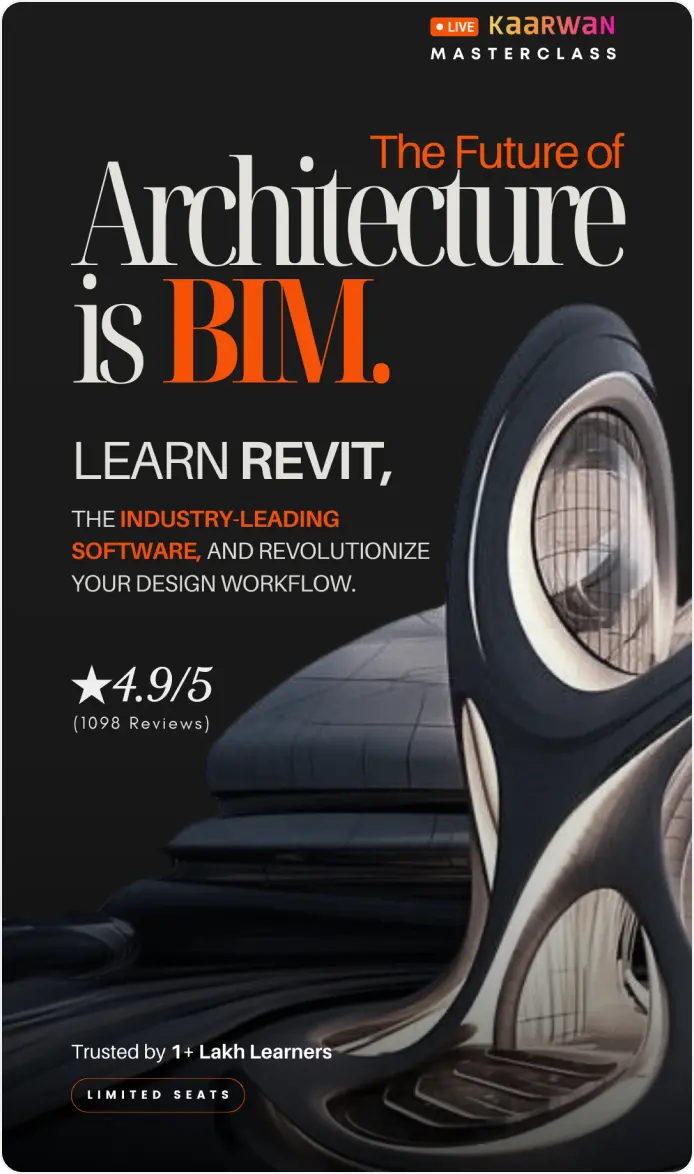Building Information Modeling (BIM) and prefabrication are transforming construction practices globally. This article will help you learn how BIM architecture and prefabricated methods create efficiency, reduce costs, and enhance project outcomes. With the help of Revit architecture tools and online BIM certification courses, the industry is evolving toward more sustainable and effective construction processes.
What is BIM and Prefabrication?
BIM is a digital process that generates and manages 3D models throughout a building’s lifecycle. It enables seamless collaboration among architects, engineers, and contractors. Prefabrication, on the other hand, involves creating building components in controlled environments before transporting them to construction sites.
When combined, BIM and prefabrication offer precision and efficiency. By integrating BIM’s detailed modeling with prefabrication techniques, teams can plan, visualize, and execute projects with fewer errors and delays. This synergy is especially beneficial in large-scale infrastructure and urban housing projects.

Prefabricated construction_©littleonline.com
How BIM Enhances Prefabrication Processes
1. Streamlined Planning and Design
BIM provides detailed, data-rich models that facilitate efficient prefabrication. Architects and engineers can visualize the project, identify potential clashes, and make adjustments before production begins.
- Clash Detection: Tools like Revit architecture detect design conflicts early, saving significant time and resources.
- Accuracy in Components: BIM ensures each prefabricated element fits perfectly, reducing on-site modifications.
For example, in the construction of modular housing in Mumbai, BIM minimized material waste by 30% (source: ArchDaily).
2. Improved Collaboration Across Teams
Collaboration is essential in prefabrication, and BIM architecture fosters seamless communication. Stakeholders can access centralized models, ensuring transparency and alignment across disciplines.
- Cloud Integration: Platforms like BIM 360 enable real-time updates, keeping teams informed of design changes.
- Cross-Functional Communication: Engineers, contractors, and suppliers work cohesively, avoiding miscommunication.
In a recent hospital project in New Delhi, BIM tools reduced design errors by 25%, ensuring timely delivery (source: Construction World).
3. Sustainability and Waste Reduction
Prefabrication already supports sustainability by reducing construction waste. BIM takes this further by optimizing material usage during the design phase.
- Material Estimation: Accurate calculations lower excess material orders.
- Energy Efficiency: BIM analyzes energy requirements, leading to greener prefabricated structures.
A notable example is the use of BIM in prefabricated solar housing projects in Bangalore, which improved energy efficiency by 40%.
The Role of Revit Architecture in BIM and Prefabrication
Why Revit Stands Out
Revit architecture is one of the most widely used tools in BIM architecture. Its capabilities extend beyond 3D modeling, offering advanced features like adaptive design, clash detection, and energy analysis.
- Integration with Prefabrication: Revit allows architects to design prefabricated components directly within the software.
- Enhanced Visualization: It provides realistic renderings, helping clients and stakeholders understand the design.
Benefits of Combining BIM and Prefabrication
Combining BIM and prefabrication offers multiple advantages that address modern construction challenges.
1. Cost and Time Efficiency
- BIM reduces design errors, lowering rework costs.
- Prefabrication accelerates the construction timeline by pre-assembling components off-site.
2. Enhanced Quality Control
- Controlled factory environments ensure better quality prefabricated components.
- BIM’s precision guarantees consistency in designs and fittings.
3. Adaptability for Large-Scale Projects
- BIM models simplify planning for large projects like airports and skyscrapers.
- Prefabrication ensures timely delivery without compromising quality.
How to Upskill with BIM Certification Courses
For architects and engineers, learning BIM is no longer optional—it’s essential. Online BIM certification courses provide a flexible way to master this technology.
Benefits of a BIM Certification
- Career Advancement: Specialized knowledge in BIM architecture opens new job opportunities.
- Practical Expertise: Courses teach tools like Revit architecture, essential for prefabrication projects.
- Global Recognition: Certified professionals are in high demand globally.
Opting for a recognized BIM course can prepare you to work on high-profile projects, such as sustainable skyscrapers and modular housing developments.

Prefabricated construction_©mercuriousdevelopments.com
Real-Life Examples of BIM and Prefabrication in Action
1. Sydney Metro Rail Project
The Sydney Metro Rail utilized BIM and prefabrication to construct tunnels and stations. BIM streamlined design coordination, while prefabricated segments accelerated construction by 30%.
2. Prefabricated Healthcare Facilities in India
During the COVID-19 pandemic, India leveraged BIM and prefabrication to build hospitals quickly. BIM ensured precise planning, and prefabricated modules allowed rapid deployment.
Future Trends in BIM and Prefabrication
The construction industry continues to evolve with emerging technologies like Artificial Intelligence (AI) and robotics.
- AI Integration: BIM tools will incorporate AI for predictive analysis, improving decision-making.
- Automation in Prefabrication: Robotics will enhance the precision and speed of manufacturing prefabricated components.
- Cloud Collaboration: Platforms will become more robust, enabling seamless data sharing.
These advancements will further solidify the role of BIM architecture and prefabrication in modern construction.
Conclusion
BIM and prefabrication are transforming construction by enhancing efficiency, reducing costs, and promoting sustainability. With tools like Revit architecture and the growing availability of BIM certification courses online, architects and engineers can stay ahead in this evolving field.
Investing in these technologies not only enhances project outcomes but also supports career growth. As construction moves toward smarter, greener solutions, embracing BIM and prefabrication is the key to staying competitive and relevant.
Ready to master BIM? Enroll in our online Professional Revit & BIM Certification Course and learn tools like Revit architecture to revolutionize construction projects!
Visit the Kaarwan website for more insights!
FAQs
Q1. What is the role of BIM in prefabrication?
A1. BIM facilitates prefabrication by creating detailed 3D models for precise planning. It enables seamless collaboration, detects clashes early, and ensures accurate prefabricated components, reducing errors and delays.
Q2. How does Revit architecture support prefabrication projects?
A2. Revit architecture integrates prefabrication by allowing architects to design components within the software. Its features include parametric modeling, clash detection, and energy analysis, enhancing visualization and accuracy.
Q3. What are the benefits of combining BIM and prefabrication in construction?
A3. Combining BIM and prefabrication improves cost efficiency, accelerates timelines, enhances quality control, and ensures sustainability. These methods reduce waste and optimize material use for large-scale projects.
Q4. Why are online BIM certification courses essential for professionals?
A4. Online BIM certification courses teach essential skills like using Revit for prefabrication. They enhance career prospects, provide global recognition, and prepare professionals for sustainable and innovative construction projects.
Q5. What real-life examples demonstrate the success of BIM and prefabrication?
A5. Notable examples include the Sydney Metro Rail project, which cut construction time by 30%, and prefabricated healthcare facilities in India, where BIM enabled precise planning and rapid deployment during the COVID-19 pandemic.





