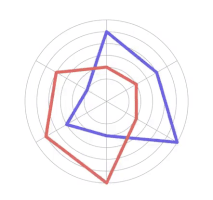Nestled amidst the lush greenery and serene backwaters of Kerala, the traditional Kettilam houses stand as timeless treasures of architectural brilliance. These ancestral homes, with their distinctive design elements and rich cultural heritage, offer a glimpse into the architectural legacy of Kerala. In this blog, we embark on a journey to unravel the secrets of Kettilam houses, exploring their regional significance, planning principles, and intricate design elements.
Credits - Shivani Chougula
Regional Significance:
Kerala, often referred to as "God's Own Country," is renowned for its unique architectural heritage. The Kettilam houses, with their intricate craftsmanship and eco-friendly construction techniques, symbolize the essence of Kerala's traditional architecture. These homes have stood the test of time, serving as a testament to the region's rich cultural heritage and deep-rooted traditions.
Planning Principles:
The planning of Kettilam houses adheres to traditional architectural principles, with careful consideration given to functionality, aesthetics, and cultural significance. Various types of Kettilam houses exist, each showcasing distinct features and layout designs.
Naalukettu houses, for instance, are characterized by a central courtyard surrounded by four wings, epitomizing traditional Kerala architecture. The courtyard serves as the focal point, providing natural light and ventilation to the interior spaces.
Etukettu houses feature a front courtyard with a prominent verandah and living spaces arranged around it. The verandah serves as a transitional space, connecting the indoors with the outdoors and fostering social interactions.
Pandhrakettu houses boast a unique architectural style, with a raised platform or verandah at the front. This elevated platform offers a vantage point to enjoy the scenic views of the surroundings while also providing shade and shelter from the elements.
Pathinaarukettu houses, also known as sixteen-pillared mansions, are characterized by their spacious layout and extensive use of wooden pillars. These grand residences often feature multiple courtyards and intricate wood carvings, showcasing the opulence and architectural prowess of Kerala's traditional craftsmen.
Credits - Shivani Chougula
Design Elements:
Padippura or Entrance:
The padippura, or traditional gateway, serves as the entrance to Kettilam houses, welcoming guests with its intricate wood carvings and architectural details. These ornate gateways not only provide access to the property but also symbolize prosperity and hospitality.
Credits - Shivani Chougula
Poomukham or Verandah:
The poomukham, or front verandah, is a quintessential feature of Kettilam houses, offering a shaded outdoor space for relaxation and social gatherings. Adorned with wooden pillars and intricate lattice work, the poomukham embodies the timeless charm of Kerala's traditional architecture.
Credits - Shivani Chougula
Nadumuttam or Courtyard:
The nadumuttam, or central courtyard, lies at the heart of Kettilam houses, serving as a source of natural light, ventilation, and communal activities. Surrounded by living spaces on all sides, the nadumuttam fosters a sense of connectivity and harmony within the home.
Credits - Shivani Chougula
Charupadi or Seating:
The charupadi, or built-in seating spaces, line the verandahs of Kettilam houses, providing comfortable seating arrangements for residents and guests. These traditional seating areas are often embellished with colorful cushions and textiles, adding a touch of warmth and hospitality to the outdoor spaces.
Credits - Shivani Chougula
Conclusion
In conclusion, the Kettilam houses of Kerala stand as architectural marvels, reflecting the region's rich cultural heritage and time-honored traditions. From their distinctive planning principles to intricate design elements, these traditional homes continue to inspire awe and admiration, serving as a testament to Kerala's enduring architectural legacy.
The future of architecture is bright, but are your skills keeping pace? Kaarwan's architecture-specific courses provide you with the knowledge and tools to confidently navigate the AEC industry. Gain valuable insights, master in-demand software, and stand out with designs that impress!
FAQs
Q1: What is the significance of Kettilam houses in Kerala's architectural heritage?
A1: Kettilam houses represent Kerala's rich cultural heritage, showcasing intricate craftsmanship and eco-friendly construction methods that embody the essence of traditional architecture.
Q2: What are the key features of Naalukettu houses?
A2: Naalukettu houses feature a central courtyard surrounded by four wings. The courtyard provides natural light and ventilation, serving as a focal point for the home.
Q3: What is the purpose of the padippura in Kettilam houses?
A3: The padippura, or traditional gateway, marks the entrance to Kettilam houses. It features intricate wood carvings and symbolizes prosperity and hospitality.
Q4: How does the nadumuttam contribute to the design of Kettilam houses?
A4: The nadumuttam, or central courtyard, enhances natural light, ventilation, and communal activities. It connects the living spaces, fostering harmony within the home.
Q5: What makes charupadi unique in Kettilam houses?
A5: Charupadi are built-in seating spaces along the verandahs, often adorned with cushions. They provide comfort and encourage social interactions in the outdoor areas.
