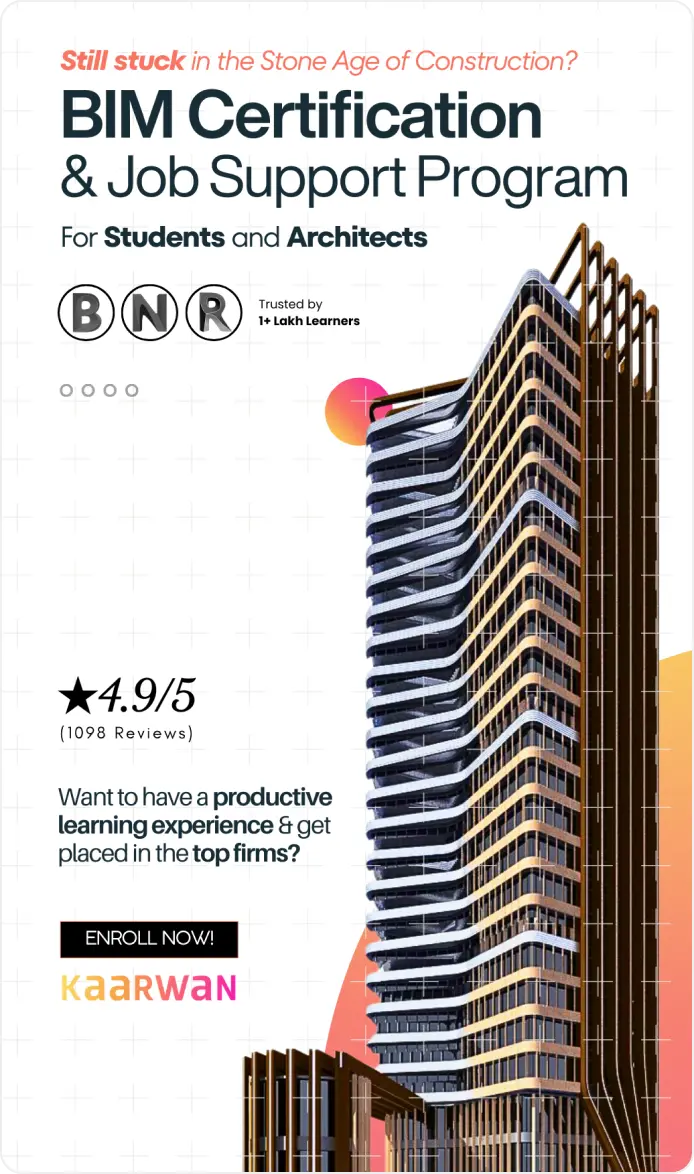Assam, located in the northeastern part of India, is renowned for its rich cultural heritage and diverse architectural styles. Among its traditional structures, Ikra houses stand out for their unique construction techniques, sustainable materials, and remarkable earthquake resistance. These houses, built primarily from bamboo and locally sourced materials, offer valuable insights into the vernacular architecture of the region.
Credits - Shivani Chougula
Planning Principles
Ikra houses are meticulously planned to suit the climatic and seismic conditions of Assam. Typically, these houses are built on the ground with a raised plinth about one meter high, made from brick or stone. This elevated base helps protect the living space from flooding and pests. The layout of an Ikra house generally includes a central living area, surrounded by smaller rooms and open verandas. The orientation and positioning of these houses are carefully considered, maximizing natural light and ventilation, enhancing the comfort of the inhabitants.
Credits - Shivani Chougula
Bamboo Post Framing
One of the most remarkable features of Ikra houses is their bamboo post framing, which makes them highly resistant to earthquakes. The framework consists of vertical bamboo posts firmly embedded into the ground or the plinth. These posts are connected by horizontal bamboo members, creating a flexible yet sturdy structure that can absorb and dissipate seismic energy. The use of bamboo, a material known for its tensile strength and flexibility, plays a crucial role in ensuring the resilience of these homes during earthquakes.
Credits - Shivani Chougula
Wall Construction
The walls of Ikra houses are constructed using a combination of bamboo mats and plaster. The lower part of the walls, up to about one meter above the plinth, is made from brick or stone, providing a solid base. Above this, bamboo mats are woven together to form the upper walls, which are then plastered with a mixture of mud, cow dung, and lime. This construction method not only provides thermal insulation but also allows the walls to "breathe," maintaining a comfortable indoor environment.
Credits - Shivani Chougula
Roofing
The roofing of Ikra houses is another testament to their ingenious design. Typically, the roofs are made from thatch or corrugated metal sheets, supported by a bamboo framework. The sloping design of the roof ensures efficient rainwater runoff, which is essential in Assam's heavy monsoon climate. Additionally, the overhanging eaves protect the walls from direct exposure to rain, further enhancing the durability of the structure.
Credits - Shivani Chougula
Environmental Sustainability
The construction of Ikra houses is deeply rooted in the principles of environmental sustainability. The use of bamboo, which is a rapidly renewable resource, significantly reduces the environmental impact of building these homes. Additionally, the local sourcing of materials minimizes the carbon footprint associated with transportation. The traditional methods employed in the construction process also reflect a deep understanding of and respect for the natural environment, ensuring that these homes harmonize with their surroundings rather than disrupt them.
Adaptability and Modern Relevance
While Ikra houses are traditional, their design principles are highly relevant in modern times, particularly concerning sustainability and resilience. Modern architects and builders can learn from these structures to develop contemporary housing solutions that are both eco-friendly and disaster-resistant. The adaptability of Ikra houses to various environmental conditions highlights their potential as a model for sustainable housing in other regions prone to similar climatic challenges.
Cultural Significance
Ikra houses are not just architectural structures; they are a testament to the cultural heritage of Assam. These homes reflect the traditional knowledge and skills passed down through generations. The communal effort involved in their construction fosters social cohesion and a sense of belonging among the inhabitants. Preserving and promoting Ikra houses is crucial for maintaining the cultural identity of the region and for educating future generations about sustainable living practices.
Economic Benefits
Building Ikra houses can also provide significant economic benefits. The use of locally available materials and traditional construction methods can reduce building costs, making these houses more affordable for local communities. Moreover, the maintenance and repair of Ikra houses do not require specialized skills or expensive materials, ensuring that they remain cost-effective throughout their lifespan. Promoting the construction of Ikra houses can also create employment opportunities for local craftsmen, supporting the local economy.
Health and Well-being
The design and materials used in Ikra houses contribute to the health and well-being of their occupants. The natural ventilation and thermal insulation provided by the bamboo and plaster walls create a comfortable indoor environment, reducing the need for artificial heating and cooling. The breathable walls also help maintain indoor air quality by allowing excess moisture to escape, preventing mold and dampness. These features make Ikra houses not only environmentally sustainable, but also conducive to a healthy living environment.
Conclusion
In conclusion, Ikra houses of Assam exemplify the principles of vernacular architecture, combining sustainability, resilience, and comfort. Their thoughtful design, use of locally available materials, and adaptability to the region's climatic and seismic conditions make them a valuable model for sustainable housing. As we look to the future of architecture, the lessons learned from these traditional homes can inspire more resilient and eco-friendly building practices worldwide. Embracing the wisdom embedded in the construction of Ikra houses can lead to the development of housing solutions that respect both the environment and the well-being of their inhabitants.
The future of architecture is bright, but are your skills keeping pace? Kaarwan's architecture-specific courses provide you with the knowledge and tools to confidently navigate the AEC industry. Gain valuable insights, master in-demand software, and stand out with designs that impress!





