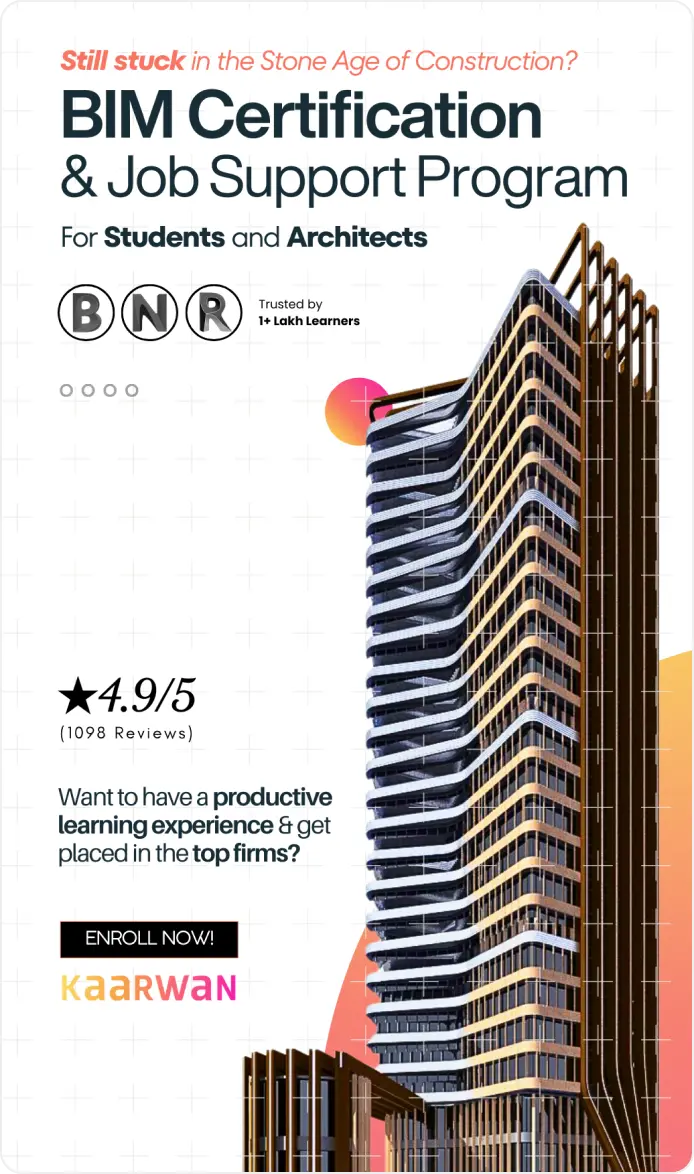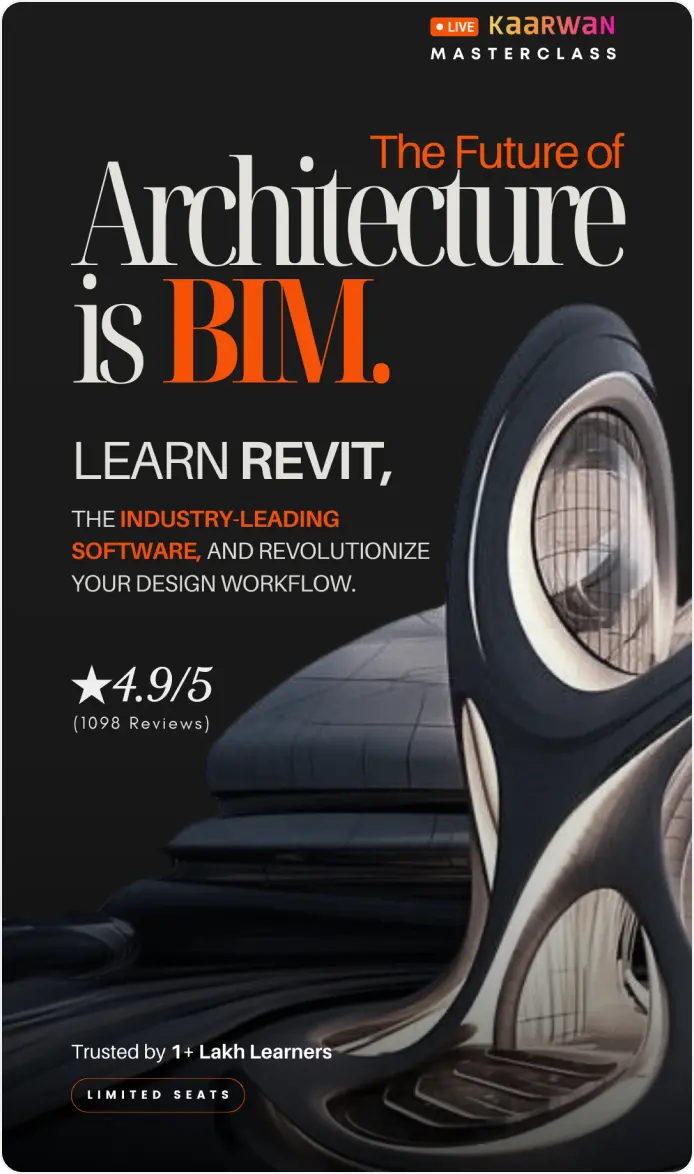Flexible spaces in hospital design are transforming healthcare environments. By allowing spaces to be quickly reconfigured, hospitals can better respond to varying patient volumes, emergencies, and technological advancements.
This flexibility not only boosts the effectiveness of operations but also enhances the care provided to patients and the efficiency of staff processes. Flexible design principles include modularity, scalability, and reconfigurability, which collectively ensure that hospital facilities remain functional and relevant in the face of change.
Importance of Adaptability in Hospital Building Design
Adaptability in hospital building design is crucial for addressing the dynamic nature of healthcare. As medical technology evolves and patient needs change, hospitals must be able to modify their spaces efficiently.
Adaptable design allows for the seamless integration of new medical equipment and the repurposing of areas to accommodate different functions, ensuring that the facility can continue to provide high-quality care without significant disruptions or costly renovations.
Mayo Clinic in Rochester_©DBox / Foster + Partners via ArchDaily.com
How Flexibility is Used in Healthcare
Flexibility in healthcare manifests through adaptable spaces that cater to varying patient needs and technological advancements. Key applications include:
Reconfigurable Treatment Rooms: Adapt to different procedures and patient requirements.
Scalable Patient Areas: Expand or contract based on patient volume.
Multipurpose Spaces: Quickly transform for various uses, enhancing efficiency.
Such flexibility ensures that healthcare facilities can handle routine and emergency situations with equal efficiency, improving overall patient care and operational effectiveness.
Challenges in Implementing Flexible Design
Implementing flexible design in hospitals presents several challenges, including:
Higher Initial Costs: Flexible design can be more expensive to implement initially.
Specialized Design Expertise: Requires expertise in modular and scalable design principles.
Resistance to Change: Staff may be accustomed to traditional layouts and resistant to new designs.
Overcoming these challenges requires careful planning, stakeholder engagement, and a commitment to the long-term benefits of flexible design.
Role of Technology in Flexible Hospital Design
Technology plays a significant role in enhancing flexible hospital design. Key technological elements include:
Smart Building Systems: Improve energy efficiency and space utilization.
Digital Wayfinding: Helps patients and staff navigate adaptable spaces.
Advanced Medical Equipment Integration: Ensures that flexible spaces can accommodate the latest technologies.
These technologies support the creation of adaptable, efficient, and patient-friendly hospital environments.
Modern Trends in Hospital Planning and Designing
Modern trends in hospital planning and designing emphasize flexibility, sustainability, and patient-centered care. Key trends include:
Open Floor Plans: Facilitate easier movement and space reconfiguration.
Modular Walls: Allow for quick changes to room layouts.
Movable Furniture: Supports the creation of multipurpose areas.
These trends aim to create adaptable, resilient healthcare environments that can efficiently respond to changing needs and improve patient outcomes.
Mayo Clinic in Rochester_©DBox / Foster + Partners via ArchDaily.com
Patient-Centered Design Strategies
Patient-centered design strategies focus on creating environments that prioritize patient comfort and well-being. Flexible spaces can be tailor-made to meet individual patient needs, incorporating features such as:
Healing Gardens: Provide a calming, restorative environment.
Private Rooms: Enhance patient privacy and comfort.
Adaptive Lighting: Adjusts to improve patient sleep and recovery.
These strategies promote faster recovery, improve patient satisfaction, and create a more welcoming healthcare environment.
Sustainability in Hospital Design Architecture
Sustainability is a key consideration in modern hospital design architecture. Flexible design strategies often incorporate:
Sustainable Materials: Reduce environmental impact.
Energy-Efficient Systems: Lower operational costs and carbon footprint.
Green Building Practices: Improve the quality of air inside buildings and general well-being.
These elements promote long-term cost savings and environmental stewardship, aligning with broader sustainability goals.
Integration of Natural Light and Green Spaces
Incorporating sunlight and vegetation into the layout of hospitals enhances the recovery of patients and the health of the medical staff. Key benefits include:
Healing Gardens: Provide a peaceful, restorative environment.
Rooftop Terraces: Offer outdoor spaces for relaxation and recovery.
Large Windows: Bring in natural light, reducing stress and promoting healing.
These design elements create a calming, restorative atmosphere, enhancing the overall healthcare experience.
Optimizing Space for Emergency Situations
Flexible design ensures that hospitals are prepared for emergency situations. Adaptable spaces can be quickly reconfigured to handle surges in patient volume, such as during pandemics or natural disasters. This adaptability is critical for maintaining high-quality care during crises, ensuring that hospitals can respond efficiently and effectively to emergencies.
Multi-functional Areas in Hospital Design
Flexible hospitals often feature multi-purpose spaces to maximize efficiency. Meeting rooms can transform into patient care areas, while open floor plans with movable partitions allow for quick space adaptations. This versatility ensures hospitals can handle various needs, from staff meetings to patient overflow, optimizing space use.
Patient wards_©dutchhospitaldesign.com
Collaborative Approaches to Hospital Planning and Designing
Working together is crucial for effective planning and creating hospitals. Involving architects, medical experts, and patients in the design stage makes sure that the end result satisfies everyone involved. This teamwork leads to creative and efficient answers, leading to healthcare spaces that are more practical and easy to use.
Cost-Effectiveness of Flexible Design Strategies
While flexible design strategies may have higher initial costs, they offer long-term cost savings. Key benefits include:
Reduced Need for Renovations: Adaptable spaces minimize the frequency of costly renovations.
Efficient Use of Resources: Multi-functional areas optimize space utilization.
Long-Term Resilience: Flexible designs can easily adapt to future changes and needs.
This cost-effectiveness is a compelling argument for adopting flexible design strategies in hospital architecture.
Best Architecture for Hospital Management System
The best architecture for a hospital management system integrates flexible design principles with advanced technology. Key features include:
Smart Building Systems: Enhance energy efficiency and space utilization.
Modular Layouts: Facilitate easy reconfiguration and adaptation.
Sustainable Practices: Encourage care for the environment and lasting financial benefits.
Such architecture not only supports efficient healthcare delivery but also promotes a resilient and future-proof healthcare environment, ensuring that hospitals can meet the evolving demands of patient care and medical advancements.
Case Studies
1. Singapore General Hospital
Singapore General Hospital stands as a prime illustration of an effective adaptable hospital architecture. The hospital incorporated advanced technology, such as electronic health records and robotic surgery, to enhance efficiency and patient care. By adopting a modular design, they were able to quickly adapt to changing patient volumes and medical advancements. This flexibility enabled the hospital to handle the surge of patients during the COVID-19 pandemic effectively.
Key features:
Modular design
Integration of advanced technology
Effective response to emergencies
Singapore General Hospital_©www.sgh.com.sg
2. The Mayo Clinic, Rochester, Minnesota
The Mayo Clinic is renowned for its patient-centered care and has implemented flexible design principles to support this philosophy. Their use of universal patient rooms, which can be easily converted to accommodate different levels of care, has improved patient experience and resource utilization. Additionally, the clinic's central support spaces facilitate efficient workflow and allow for quick adjustments as patient needs change.
Key features:
Universal patient rooms
Centralized support spaces
Patient-centered design
Incorporating Feedback from Medical Staff in Design
Incorporating feedback from medical staff is crucial for creating effective flexible designs. Staff insights on workflow, patient care, and space utilization can inform design decisions, ensuring that the final layout supports efficient and high-quality healthcare delivery. This collaborative approach leads to more functional and practical healthcare environments.
Conclusion
Flexible hospital design is no longer a luxury but a necessity. By prioritizing adaptability, modularity, and scalability, healthcare institutions can future-proof their facilities, enhance patient care, and optimize operational efficiency. Embracing technology, incorporating patient-centered design, and fostering collaboration between architects, healthcare professionals, and patients are essential for successful implementation.
While initial investments may be higher, the long-term benefits in terms of cost savings, improved patient outcomes, and adaptability to unforeseen challenges far outweigh the upfront expenses. The future of medical care is in adaptable, resilient, and focused on the patient environments.
The future of architecture is bright, but are your skills keeping pace? Kaarwan's architecture-specific courses provide you with the knowledge and tools to confidently navigate the AEC industry. Gain valuable insights, master in-demand software, and stand out with designs that impress!





