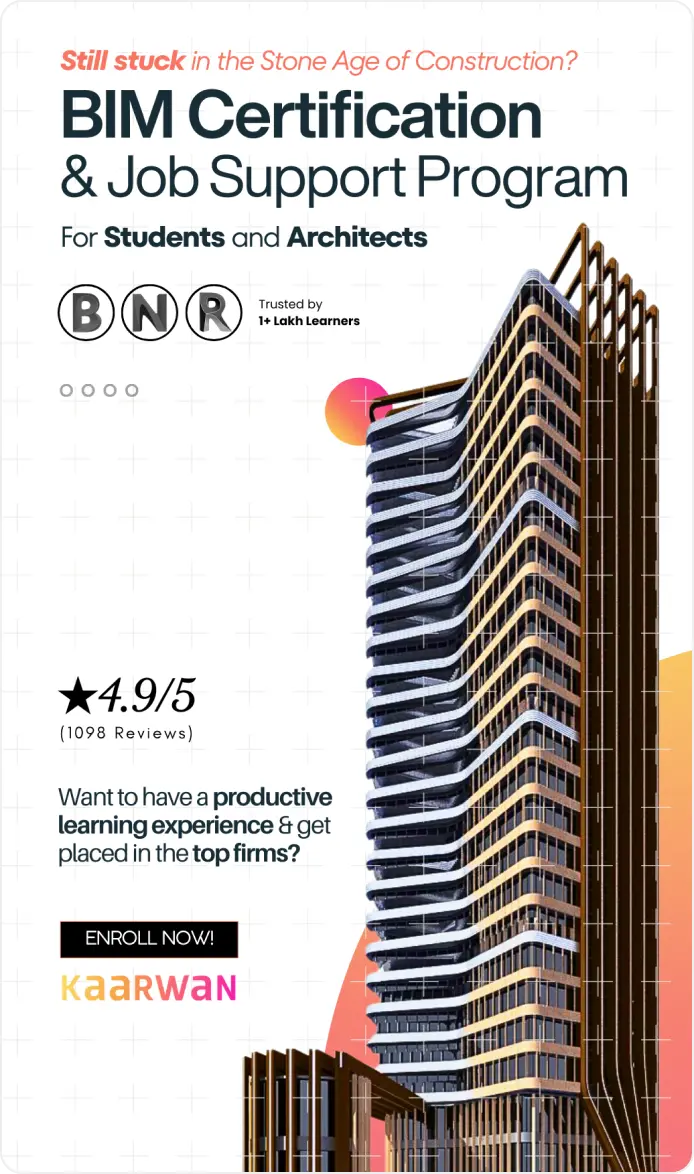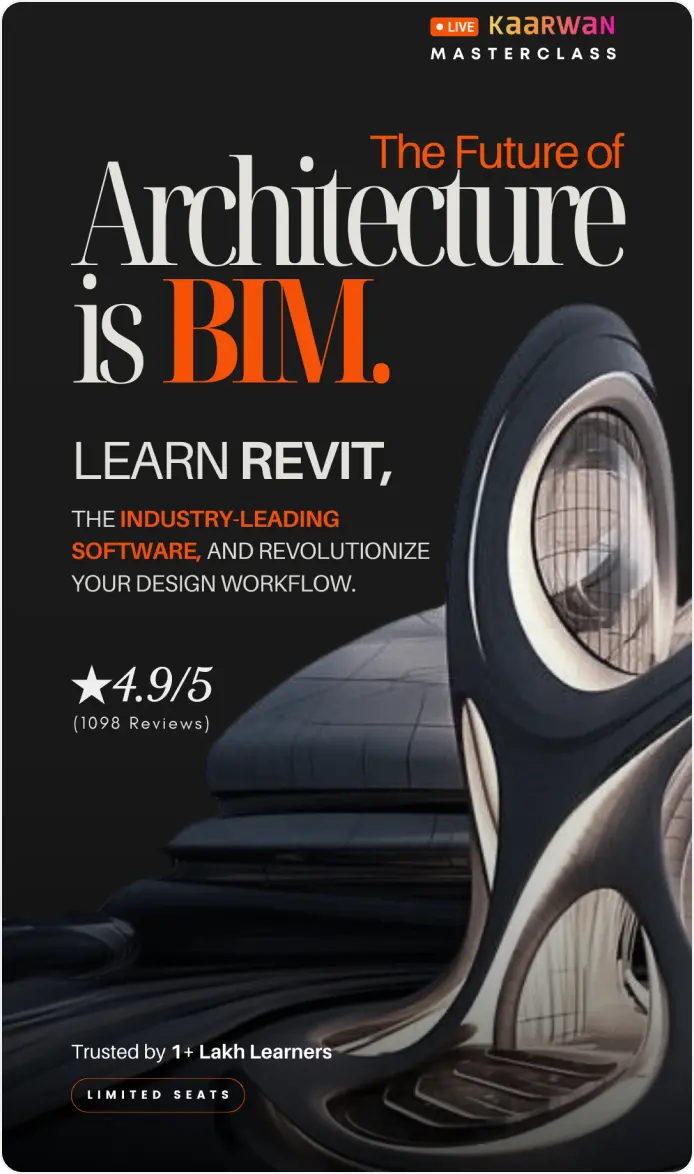Golden Terraces (Zlote Tarasy) in Warsaw, Poland, is a landmark of parametric design in architecture. Designed by the Jerde Partnership, this mixed-use complex exemplifies the innovative application of modern design tools like Rhino and Grasshopper for architecture. This case study examines the architectural brilliance of Golden Terraces, emphasizing the role of parametric design in its creation.
Located in the heart of Warsaw, Golden Terraces integrates retail, office, and entertainment spaces. The complex spans over 205,000 square meters and features a distinctive undulating glass roof that sets it apart from the traditional urban landscape. This ambitious project aims to rejuvenate the city center and offer a dynamic urban experience.
The glass canopy imitates a draping cloth like surface above the plaza_©www.jerde.com
Architectural Vision
Concept and Inspiration
The Jerde Partnership envisioned Golden Terraces as an architectural masterpiece that blends urban dynamism with natural fluidity. The design draws inspiration from natural landscapes, resulting in an organic, undulating form that contrasts with Warsaw's traditional urban fabric. This vision is realized through the harmonious integration of architecture, nature, and technology.
Design Philosophy
Golden Terraces' design philosophy centers on creating a vibrant, multi-functional urban space. The complex includes retail, office, and entertainment spaces, each designed to enhance user experience. The fluid, curvilinear forms foster a sense of movement and interaction, encouraging social engagement and exploration.
Parametric Design Architecture
Definition and Relevance
Parametric design architecture employs algorithms and computational tools to create complex, adaptive forms. This approach allows architects to explore a wide range of design possibilities, optimizing solutions based on specific parameters. For Golden Terraces, parametric design was crucial in achieving the project's distinctive architectural features.
Tools and Techniques
The primary tools used in the design of Golden Terraces were Rhino 3D software and Grasshopper. Grasshopper, a visual programming language for Rhino, enables designers to create complex geometries through parametric modeling. Rhino, a 3D computer-aided design (CAD) application, provided the platform for detailed architectural modeling and visualization. These tools allowed the Jerde Partnership to push the boundaries of traditional architecture.
Inside, a three-story retail and entertainment center sprawls around a central plaza, its terraced form aptly reflecting the complex's name, Zlote Tarasy, which translates to “golden terraces”_©www.jerde.com
Unique Architectural Features
Curvilinear Glass Roof
One of the most striking features of Golden Terraces is its curvilinear glass roof. This element posed significant engineering challenges due to its complex shape and structural requirements. Parametric design enabled the architects to precisely calculate the geometry and performance of the roof, ensuring both aesthetic appeal and structural stability.
Environmental Optimization
The roof's form was optimized to maximize natural light penetration while minimizing solar heat gain. This approach enhances indoor environmental quality and reduces energy consumption, aligning with sustainable design principles. The use of advanced materials, such as curved glass panels and steel trusses, was essential in bringing this vision to life.
Fluid Interior Spaces
The interior spaces of Golden Terraces are designed to promote fluidity and interaction. The undulating forms create dynamic pathways that guide visitors through the complex, encouraging exploration and engagement. This design strategy enhances the user experience, making the space more inviting and interactive.
Multi-functional Design
Golden Terraces integrates retail, office, and entertainment spaces within a cohesive architectural framework. The flexible layout allows for various functions to coexist harmoniously, catering to diverse user needs. This multi-functional approach maximizes the utility of the space while maintaining a unified aesthetic.
Design Process
Iterative Exploration
The design process for Golden Terraces was iterative and collaborative. Using Grasshopper software, the architects explored various geometric configurations and optimized the building's form. The parametric model allowed real-time adjustments to parameters like curvature, spacing, and structural integrity, ensuring an efficient and responsive design process.
Construction and Implementation
Advanced Techniques
The construction of Golden Terraces required meticulous planning and coordination. The parametric model served as a comprehensive guide for the construction team, providing precise specifications for the fabrication and assembly of the roof's components. Using Rhino architecture and Grasshopper software ensured that the complex geometries could be accurately translated from the digital model to the physical structure.
Material Innovation
Advanced construction techniques and materials, such as curved glass panels and steel trusses, were employed to realize the design. This synergy between design and construction highlights the potential of parametric design architecture in delivering innovative and efficient building solutions.
The undulating facade made with glass panels_©www.jerde.com
Architectural Impact and Significance
Urban Integration
Golden Terraces has significantly impacted Warsaw's urban landscape. Its dynamic design and multifunctional spaces have revitalized the city center, attracting both locals and tourists. The project's success underscores the importance of integrating modern architectural practices with the urban context, creating spaces that are both functional and aesthetically pleasing.
Legacy and Influence
Golden Terraces stands as a showcase to the capabilities of parametric design architecture. It illustrates how advanced design tools like Grasshopper software and Rhino architecture can create groundbreaking architectural forms. The project's innovative approach serves as an inspiration for future developments in the field, encouraging architects to embrace computational design methods.
Conclusion
Golden Terraces in Warsaw, Poland, designed by the Jerde Partnership, exemplifies the transformative potential of parametric design architecture. Through the use of Grasshopper software and Rhino architecture, the project successfully combines aesthetic innovation with functional efficiency. This case study highlights the importance of parametric design in contemporary architecture and its ability to address complex design challenges.
Tap into the potential of parametric design with our Advanced Rhino and Grasshopper Certification course. Learn to create innovative architecture like Golden Terraces. Design and fabricate fluidic forms and complex geometries. Enroll now!
Visit the Kaarwan website for more insights! 📈

