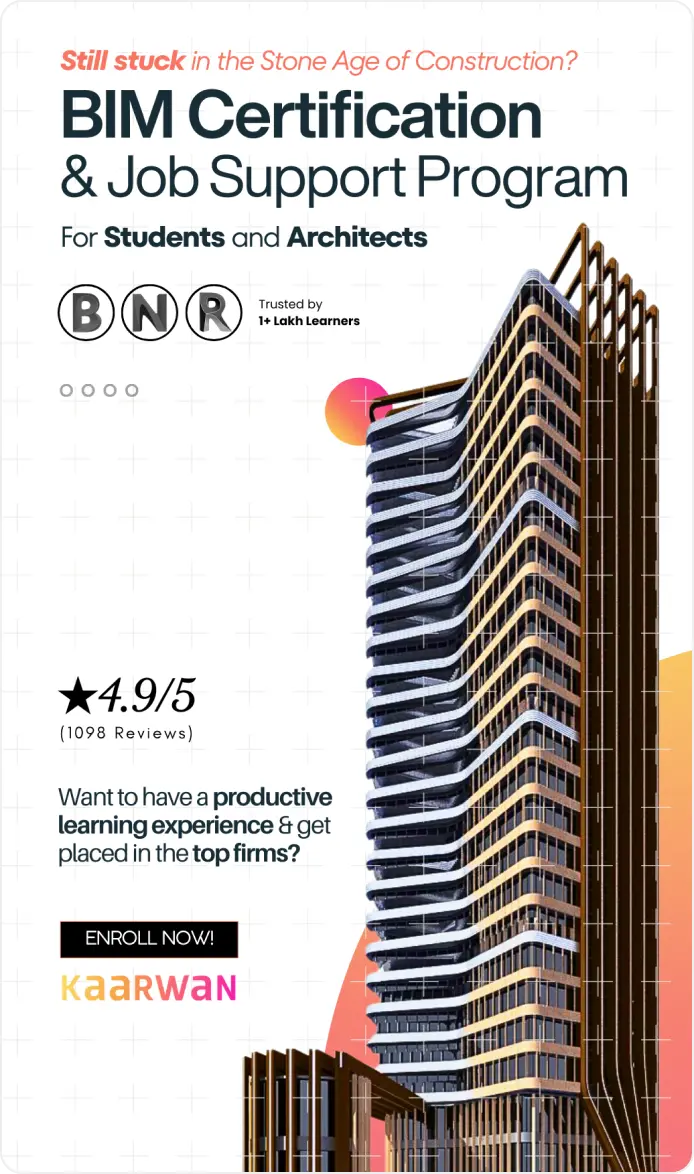Harnessing nature's power through sustainable solutions and climate analysis in architecture is essential for creating eco-friendly and energy-efficient buildings. By understanding and integrating climate factors into architectural design, we can reduce energy consumption, enhance occupant comfort, and minimize environmental impact. This article delves into the importance of climate analysis in sustainable architecture, exploring various green building strategies and sustainable solutions.
The Importance of Climate Analysis in Architecture
Understanding Climate Analysis
Climate analysis involves studying the climatic conditions of a specific location to inform architectural design. This includes examining temperature variations, humidity levels, wind patterns, and solar radiation. By understanding these factors, architects can design buildings that respond effectively to the local climate, optimizing energy use and enhancing comfort.
Benefits of Climate Analysis
Incorporating climate analysis into architectural design offers numerous benefits. It enables the creation of energy-efficient buildings that require less artificial heating, cooling, and lighting. This not only reduces operational costs but also lowers the building's carbon footprint. Additionally, climate-responsive designs improve indoor comfort and promote the well-being of occupants.
Sustainable Solutions in Architecture
Passive Solar Design
Passive solar design is a key sustainable solution that utilizes the sun's energy to heat and light buildings naturally. By strategically placing windows, using thermal mass, and incorporating shading devices, architects can harness solar energy to maintain comfortable indoor temperatures. This reduces the need for mechanical heating and cooling systems, leading to significant energy savings.
Green Building Materials
Using green building materials is another crucial aspect of sustainable architecture. Materials such as recycled steel, bamboo, reclaimed wood, and low-VOC paints are environmentally friendly and contribute to healthier indoor air quality. These materials also have a lower environmental impact compared to conventional building materials, supporting sustainable construction practices.
Natural Ventilation
Natural ventilation strategies, such as cross-ventilation and stack ventilation, enhance indoor air quality and reduce reliance on mechanical ventilation systems. By designing buildings with operable windows, vents, and open floor plans, architects can facilitate natural airflow, improving comfort and reducing energy consumption.
City Oasis Apartments in Hochiminh, Vietnam_©amazingarchitecture.com
Green Building Strategies
Green Roofs and Walls
Green roofs and walls are innovative green building strategies that provide multiple benefits. They help regulate indoor temperatures, reduce stormwater runoff, and improve air quality. Additionally, green roofs and walls enhance the aesthetic appeal of buildings and create habitats for urban wildlife.
Rainwater Harvesting
Rainwater harvesting systems collect and store rainwater for non-potable uses such as irrigation, flushing toilets, and washing cars. This reduces the demand on municipal water supplies and promotes water conservation. Incorporating rainwater harvesting systems into building design is a practical and sustainable solution for managing water resources.
Energy-Efficient Lighting
Energy-efficient lighting solutions, such as LED and CFL bulbs, consume less electricity and have longer lifespans compared to traditional incandescent bulbs. Incorporating daylighting strategies, such as skylights and light shelves, also reduces the need for artificial lighting, further enhancing energy efficiency.
Case Studies of Sustainable Architecture
The Bullitt Center, Seattle
Located in Seattle, the Bullitt Center stands as a testament to ambitious sustainable design. It strives to achieve the Living Building Challenge, a rigorous program pushing the boundaries of environmental performance. Here are some key features that exemplify its holistic approach:
Passive Solar Design: The building's orientation and strategically placed windows maximize natural daylight and heat gain, reducing dependence on artificial lighting and heating systems.
Natural Ventilation: Clever design promotes airflow throughout the building, minimizing the need for energy-intensive mechanical ventilation.
Rooftop Solar Array: A comprehensive solar panel installation generates clean electricity, significantly reducing reliance on the grid.
Rainwater Harvesting: Captured rainwater is used for toilets, irrigation, and other non-potable needs, conserving precious freshwater resources.
Composting Toilets: This innovative approach eliminates reliance on conventional sewer systems and creates valuable compost for on-site landscaping.
The Bullitt Center goes beyond individual features, showcasing how various sustainable strategies can work together to create a truly holistic and ecological building.
the Bullitt Center_©archdaily.com
Bosco Verticale, Milan
Milan's Bosco Verticale, translating to "Vertical Forest," embodies a revolutionary approach to urban living by integrating greenery directly into the building's architecture. Here's how this innovative design pushes the boundaries:
Green Roofs and Walls: Thousands of trees and shrubs adorn the facade, transforming the buildings into vertical gardens.
Improved Air Quality: The vegetation acts as a natural filter, absorbing pollutants and releasing oxygen, creating a cleaner and healthier environment for residents.
Temperature Regulation: The plants provide shade and insulation, reducing energy consumption for cooling and heating.
Habitat Creation: The green spaces create a welcoming habitat for birds, insects, and other wildlife, fostering urban biodiversity.
Bosco Verticale demonstrates the transformative potential of biophilic design, showcasing how buildings can reconnect with nature and create a more sustainable and vibrant urban environment.
Bosco Verticale_©archdaily.com
Sustainable Architecture for the Future
Emerging Trends in Sustainable Architecture
The future of sustainable architecture is shaped by emerging trends such as biomimicry, smart buildings, and regenerative design. Biomimicry involves drawing inspiration from nature to create efficient and sustainable designs. Smart buildings use advanced technologies to monitor and optimize energy use, while regenerative design aims to restore and enhance the natural environment.
The Role of Architects in Promoting Sustainability
Architects play a crucial role in promoting sustainability by incorporating green building practices into their designs and advocating for sustainable development. Through education, innovation, and collaboration, architects can lead the way in creating buildings that are environmentally responsible, economically viable, and socially equitable.
Conclusion
Harnessing nature's power through climate analysis and sustainable solutions is essential for creating green buildings and promoting sustainable architecture. By understanding and integrating climate factors into design, architects can create energy-efficient, comfortable, and environmentally friendly buildings. As we continue to face global environmental challenges, the importance of sustainable architecture cannot be overstated. Through innovative design and sustainable practices, we can build a better future for our planet and future generations.
Transform your designs with our Guide to Site Analysis & Climate Study for Architects. Enroll now to master climate-responsive architecture and create sustainable, resilient buildings. Start your journey today!
Visit the Kaarwan website for more insights!

