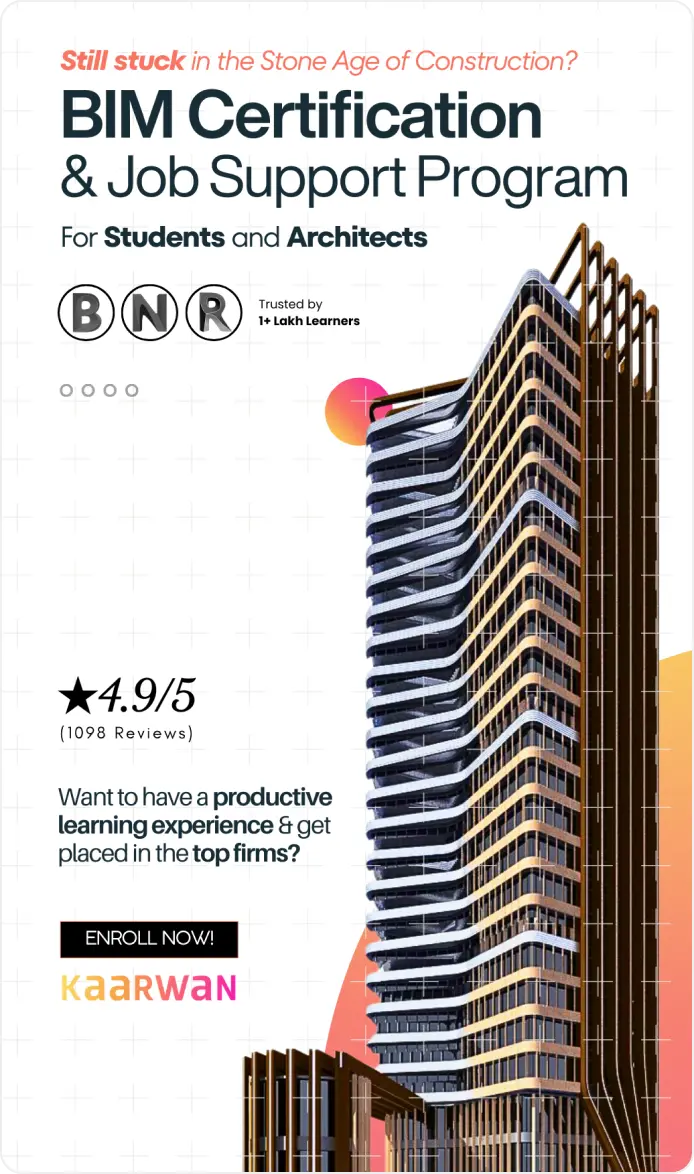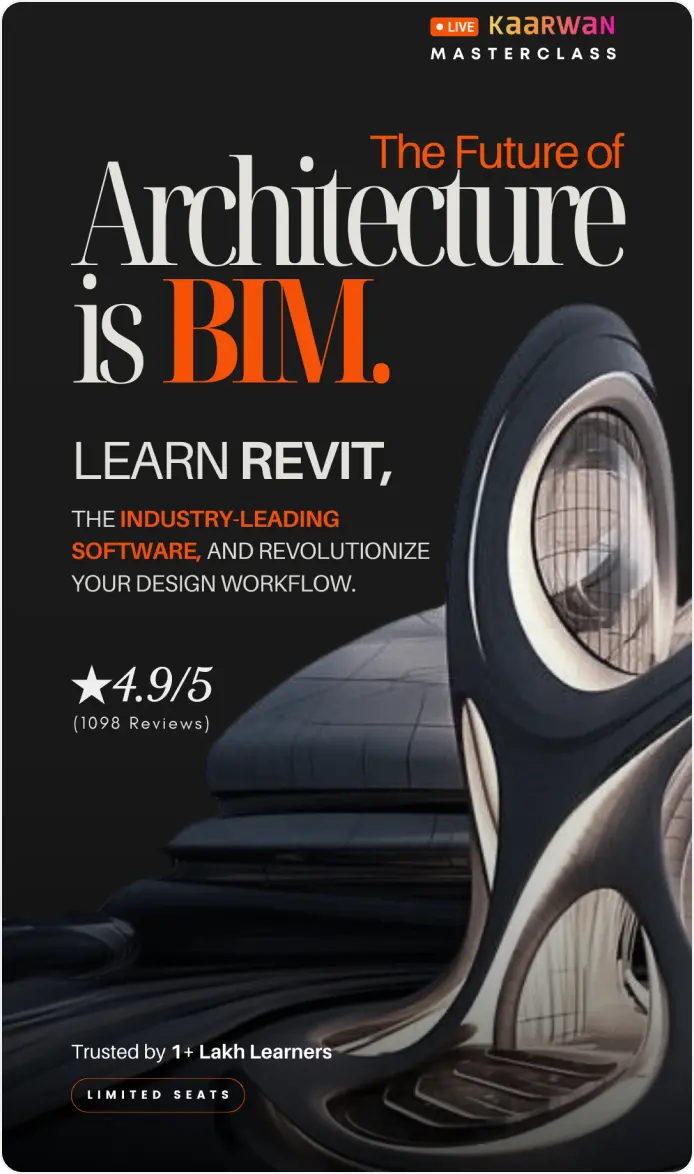The Indian architecture sector is undergoing a transformation, driven by a surge in demand for smart homes and offices. These intelligent spaces prioritize convenience, security, and efficiency, fueled by the ever-growing focus on digital connectivity. Building Information Modeling (BIM) architecture plays an important role in building automation. Let’s explore how architects have the opportunity to explore this area.
Understanding the Landscape: Smart Technologies and BIM Architecture
Smart Technology: The Connected Ecosystem
Imagine homes that adjust lighting based on occupancy, offices that optimize energy use based on real-time data, and buildings that react to their environment. This is the power of smart technology, a network of interconnected devices and systems that work together to enhance user experience and operational efficiency. Examples include smart lighting, thermostats, security systems, and appliances in homes, along with lighting, heating, occupancy sensors, and building automation systems in offices.
BIM Architecture: The Digital Twin Advantage
BIM architecture goes beyond traditional 2D drawings. It creates a comprehensive digital representation of a building, encompassing its physical and functional characteristics. This intelligent 3D model incorporates essential details like wall structures, mechanical systems, and electrical layouts. BIM serves as a central repository for all building data, fostering collaboration among architects, engineers, contractors, and facility managers throughout a project's lifecycle.
Image source - www.worldconstructiontoday.com
BIM: A Framework for Designing Smart Homes and Smart Offices
BIM empowers architects to design smart spaces that are not just technologically advanced, but also user-centric, efficient, and sustainable. Here's how BIM unlocks several key benefits:
Enhanced Design and Planning: Optimizing for Efficiency and Comfort
Simulating Hyper-Efficient Systems:
BIM integrates with advanced building energy modeling software. This allows architects to simulate the performance of complex HVAC systems, including Variable Refrigerant Flow (VRF) systems and geothermal heat pumps. These simulations analyze factors like airflow patterns, zone-based temperature control, and humidity levels to ensure optimal placement and operation. The result? Smart homes and offices with superior comfort for residents and significant energy savings.
Clash Detection for Seamless Integration:
BIM identifies potential clashes between different building systems, including smart technologies. For example, the model can reveal if a planned smart speaker might interfere with in-wall wiring for smart lighting fixtures or if a smart thermostat placement might obstruct necessary ductwork. This proactive approach eliminates costly delays and rework during construction, ensuring a smoother project lifecycle.
Prefabrication with Integrated Smart Systems:
BIM facilitates the creation of highly detailed plans for prefabricated building components. This allows for integrating smart technology elements directly into prefabricated walls or modules. For instance, there are prefabricated wall panels that already have embedded smart lighting fixtures, pre-wired for occupancy sensors and dimming controls. This leads to faster, more efficient construction with reduced on-site labor required for integrating smart features.
Customization and Personalization: Tailoring the Smart Experience
A distinguishing feature of a smart home or office is its ability to adapt to the user's needs and preferences. BIM makes it easier for architects to translate this vision into reality by leveraging the following advancements:
Interactive Design Visualization with VR:
BIM software can now be coupled with virtual reality (VR) technology. This allows homeowners and office personnel to virtually walk through different design options, experiencing the effects of features like smart lighting controls with tunable color temperatures or voice-activated smart assistants, before finalizing the design. This immersive experience ensures user-centric design and avoids costly post-construction changes.
Data-Driven Design with Sensor Integration:
Modern BIM platforms can integrate with various data sources, including real-time sensor data and historical weather patterns. Architects can leverage this data to suggest highly personalized smart features. For instance, BIM can recommend smart window blinds that adjust automatically based on real-time sunlight data or smart irrigation systems that optimize water usage based on local weather patterns. This data-driven approach ensures the smart space caters to the specific needs and lifestyle of its residents or employees.
Future - Proofing with Scalable Smart Systems:
BIM facilitates the design of smart systems that can evolve and adapt as user needs change. The BIM model can incorporate provisions for future expansion of smart features. Consider designing a smart home with a modular lighting system, where additional fixtures or smart switches can be easily added in the future. This scalability ensures the smart space remains relevant and adaptable in the long run.
Image source - images.prismic.io
Integration and Collaboration: A Symphony of Smart Technologies
Smart homes and offices are not just about individual devices; they are about a seamlessly integrated ecosystem. BIM plays a crucial role in achieving this by:
Centralized Management Platforms for Smart Devices:
The convenience of controlling lights, locks, thermostats, and even smart kitchen appliances from a single app or voice interface is possible. This level of seamless control enhances user experience and simplifies smart home and office management.
Open Communication Protocols for Interoperability:
Modern BIM software supports open communication protocols like BACnet and Zigbee. These protocols allow different smart devices from various manufacturers to seamlessly connect and share data. This eliminates the need for complex compatibility checks and ensures a wider range of cutting-edge smart technologies can be integrated into the design. Architects are no longer limited to specific brands or ecosystems of smart devices.
Enhanced Collaboration with Stakeholders:
BIM fosters a collaborative environment where architects, engineers, and contractors can work together on the smart building design. For example, during the design phase, BIM can be used to simulate data flow between smart sensors, building automation systems (BAS), and the centralized management platform. This collaborative approach using BIM helps to identify and address potential integration issues early on, leading to a more efficient and successful project outcome.
Investing in BIM Education: A Competitive Advantage for Architects
To thrive in the smart building design sector, architects are required to adopt BIM. BIM certification courses, like Revit architecture certification, provide a strategic edge. These programs equip architects with the essential skills to excel. They learn 3D modeling with software like Revit to create BIM models that seamlessly integrate smart technology. Further, they gain expertise in BIM-based project management, fostering efficient workflows and streamlined collaboration.
Conclusion
The future of smart homes and offices in India is undeniably bright. BIM architecture plays a pivotal role in shaping these intelligent spaces, and its integration with smart systems will only become more seamless as technology advances. Imagine smart buildings that can learn and adapt to user behavior, optimizing energy use and personalizing the user experience even further. Architects who invest in BIM education and stay abreast of these advancements will be at the forefront of designing intelligent, sustainable, and user-friendly spaces that cater to the evolving needs of modern India.
Master BIM & design cutting-edge smart buildings. Join our Professional Revit & BIM Certification Course and plunge into the extensive potential of BIM! Enroll today!
Visit the Kaarwan website for more insights! 📈

